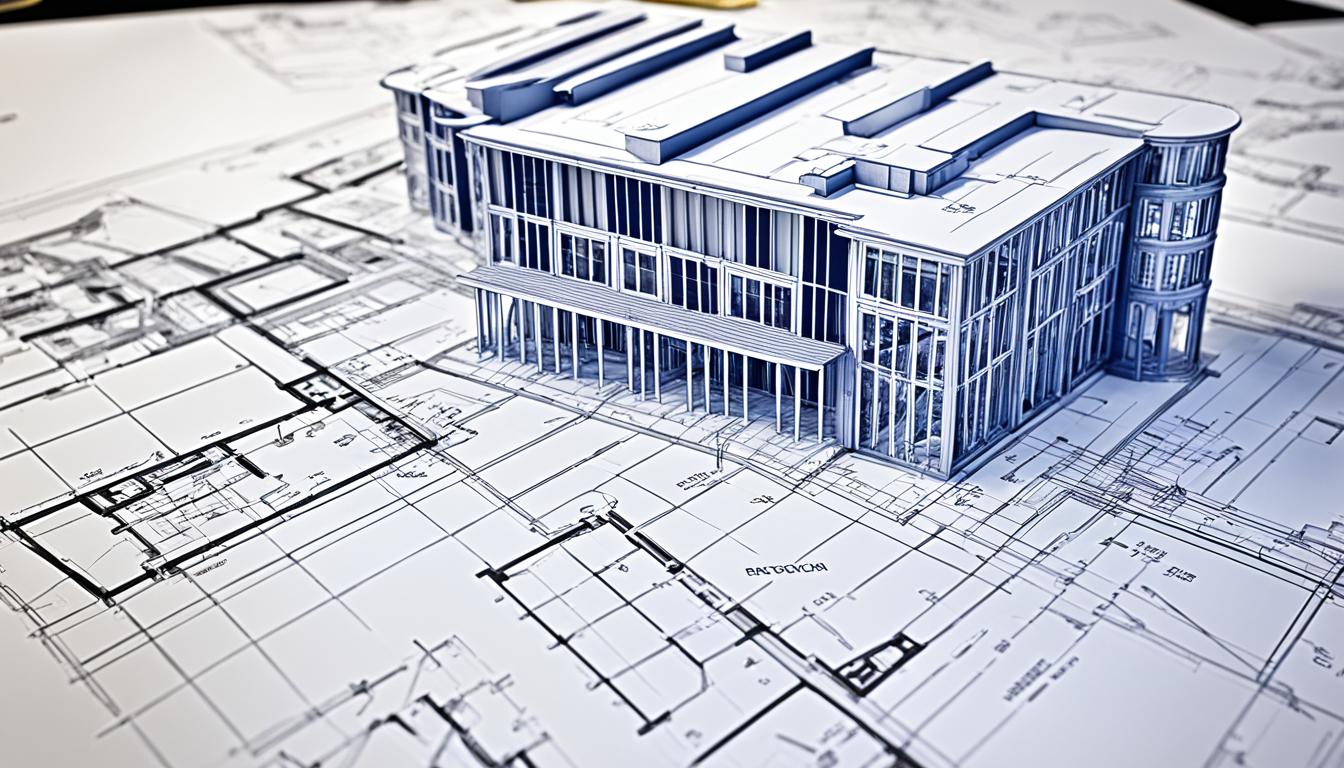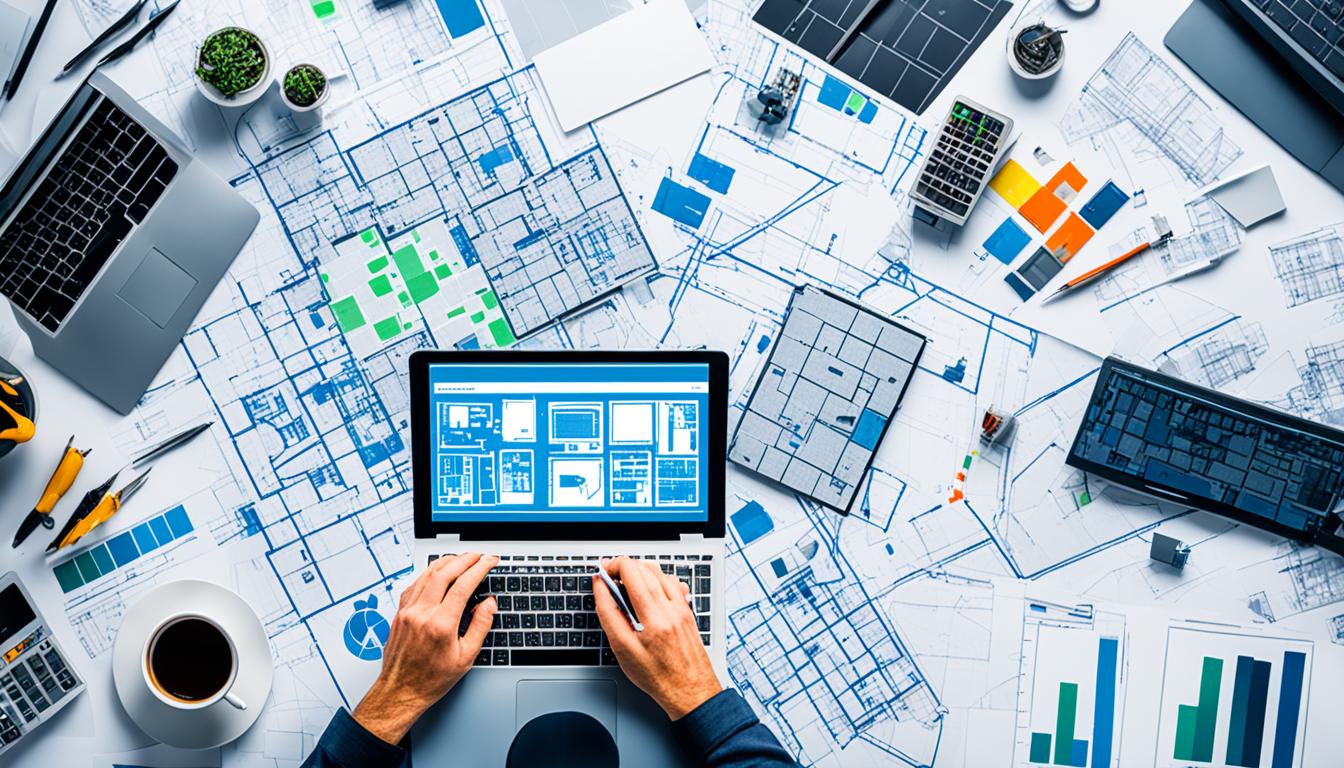Elevate your architectural plans with high-end CAD software and drafters’ expertise. By outsourcing CAD drafting needs to professionals or companies, you save time and resources. This allows you to make detailed project plans. CAD software, such as AutoCAD and Revit, creates digital models. These models help show ideas, spot mistakes, and talk better with all involved.
Outsourcing to a top CAD drafting company means working with skilled drafters. They can tackle any project, from simple 2D drawings to intricate 3D models. You get to customize your services. They offer things like 3D building modeling, construction plans, BIM services, and more. They even have tools for better collaboration and communication.
Key Takeaways:
- Outsourcing CAD drafting saves time and resources while ensuring detailed plans for architectural projects.
- CAD drafting utilizes high-end software like AutoCAD and Revit to create digital models.
- Reputed CAD drafting companies provide access to qualified drafters and a range of specialized services.
- Customization options, collaboration tools, and 3D rendering enhance project visualization and communication.
- By choosing top-notch CAD design services, you can transform your architectural ideas into high-quality and production-ready models.
The Benefits of CAD Drafting Services
CAD drafting services bring many advantages to architectural projects. They help make designs better and improve the final results. By hiring experts to handle your CAD drafting, you get top-quality work without big investments in staff or equipment. This saves both time and money.
One big plus of CAD drafting services is how they fit exactly what you need for your project. Whether it’s for homes, businesses, or big infrastructure, their work can be customized. They make sure the models they create match your goals and ideas.
Another big benefit is it’s usually cheaper than doing everything in-house. You don’t need to buy software or train staff. You can count on skilled CAD drafters who know the latest tools and methods.
Time is always precious, and CAD drafting services can speed up your project. Their use of advanced software lets them work fast and accurately. This cuts down the time it takes to finish your project.
These services also offer more than just designs. They include 3D rendering, which makes your designs look real. This helps clients and all involved better see and understand the project.
When several experts are working on a project, good teamwork is vital. CAD drafting services provide ways to work together smoothly. This makes sure everyone understands what’s happening and the project goes well.
They can also work with Building Information Modeling (BIM). This powerful tool helps coordinate the project in detail. It gives data on cost, schedule, and materials. So, the project runs more smoothly from start to finish.
Choosing CAD drafting services means getting great models, saving money and time, and enjoying special features like 3D renders and BIM. With professional help, your architecture project will thrive.

Why Choose Chemionix for CAD Drafting Services?
Chemionix stands out in offering CAD drafting services. They are reliable and have great knowledge across many fields. If you work in architecture, engineering, construction, or manufacturing, their CAD drafting is top-of-the-line. It ensures quality and consistency for all your projects.
This leading company offers many services like CAD conversion and BIM drafting. Their team focuses on making professional CAD drafts and designs that fit what you need.
They use the latest tech and tools for precise results. Their skills cover a wide range of areas. This means they can take on many projects and give you the best advice. With Chemionix, your CAD drafting will be in expert hands.
For tasks like CAD conversion, detailed drafting, or BIM modeling, Chemionix delivers. They know how important accurate CAD drafts are for project success. Client satisfaction is key for them at every project stage.
Choosing Chemionix means you get vast expertise, a commitment to quality, and reliable service. Your architectural and engineering projects will see a boost in precision and efficiency. They make sure your needs are always met.
The Role of CAD Drafting in Architectural Concepts
CAD drafting has changed how designers and architects work. It has shifted us from using pens to computer programs for designing buildings. With software like AutoCAD and SolidWorks, creating detailed 2D and 3D designs is now much easier.
Being able to see a design before it’s built helps a lot. It lets those involved, like architects and clients, understand it better. They can see the design from every angle and fix problems early. This means the final building will look good, work well, and be built right.
Accuracy is another big benefit. With CAD, drawings can be precise down to the smallest detail. This cuts down on mistakes and makes building faster. The risk of costly errors is also reduced.
Also, CAD makes talking about a design much clearer. By showing 2D and 3D models, architects can explain their ideas better. This smooths out communication bumps that can slow a project down.
In short, CAD drafting is key in modern architecture. It makes design detailed, accurate, and easier to talk about. Thanks to CAD, architects can turn their visions into reality with fewer problems along the way.

The Process and Tools of CAD Drafting
The CAD drafting process uses special tools like AutoCAD, SolidWorks, and Revit. These software help architects and designers turn their ideas into detailed 3D models on computers. This method gives a clear picture of how construction will happen.
CAD drafting creates designs in 2D and 3D. This makes it easy to see and understand complex architectural plans. It lets architects make accurate drawings, which reduce mistakes and improve communication during projects.
After creating a design, it can be saved in file types like TIFF, JPEG, or PDF. These files can be sent online or by mail to others. The time needed to finish a CAD design depends on how complex it is.

The CAD Drafting Process:
- Conceptualization: Architects and designers start by imagining and drawing their ideas ready for digital modeling.
- Digitization: They then use special software to turn these ideas into virtual, detailed 3D models and 2D sketches.
- Detailing: Next, architects add specific details to these digital models, making the design accurate and complete.
- Annotating: They include technical notes, dimensions, and other essential info. This gives detailed guidance for construction teams and others involved.
- Revision and Editing: The design gets checked and adjusted to make sure it fits the project’s needs or client wishes.
- Finalization: When the design is approved, it’s converted into formats that are easy to share and work on together.
With special software and careful steps, CAD drafting makes architectural design work better and faster. It lets architects realize their designs with great accuracy and detail.
Conclusion
In short, using architectural CAD design services has many perks for building projects. When you hire a top company like Chemionix, your concepts can turn into top-notch models ready for production.
CAD drafting helps you see your designs clearly. It cuts down on mistakes and helps everyone work well together. Plus, with tools like 3D modeling and Building Information Modeling (BIM), your designs become even more efficient and exact.
By choosing Chemionix, you’re choosing a top-notch CAD drafting service. They know a lot and always deliver great work. With them, you’re sure to get the best for your architectural CAD designs.
FAQ
What is CAD drafting?
CAD drafting is about making digital models with tools like AutoCAD and Revit. These tools let you see and share ideas better. You can spot mistakes early, making the whole process smoother.
What are the benefits of CAD drafting services?
Outsourcing CAD drafting means you get experts to work on your projects. This approach saves time and cuts costs. Your projects get high-quality work without needing to buy the expensive software or hire a big in-house team.
Why should I choose Chemionix for CAD drafting services?
Chemionix stands out in the CAD drafting field. They offer to convert, design, and draft in CAD and BIM. Their wide-ranging expertise ensures top-notch work in every project. This makes them an excellent choice for drafting needs.
What is the role of CAD drafting in architectural concepts?
CAD drafting is key in turning architectural dreams into reality. It takes rough ideas and crafts detailed 2D and 3D models. Architects and designers use tools like AutoCAD and SolidWorks to make projects come alive on screen before they’re built. This step is crucial for getting everyone on the same page and making good decisions.
What is the process and what are the tools used in CAD drafting?
The CAD drafting process starts with software such as AutoCAD, SolidWorks, and Revit. These tools help architects and designers see their concepts clearly in a digital space. They turn ideas into detailed 3D models, offering a full look at what the construction will be like.


